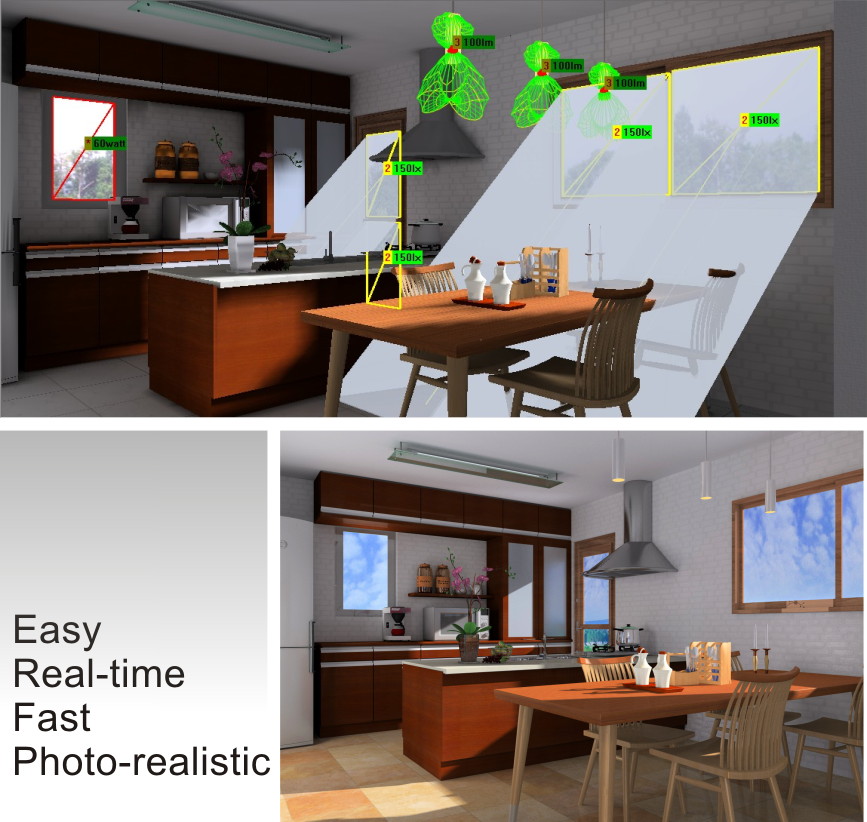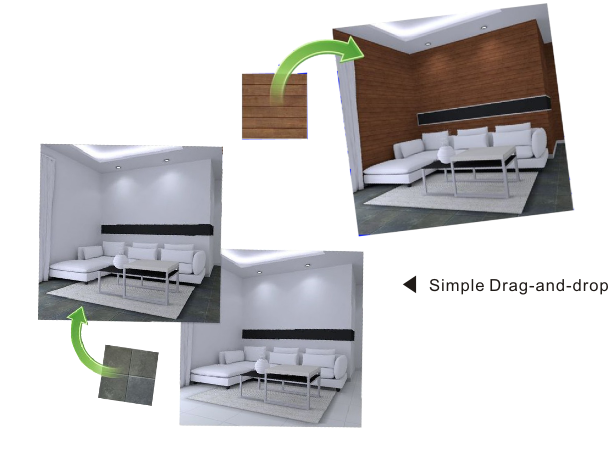
With a comprehensive collection of parametric elements, such as doors, windows, ceilings, floor and elevation, InteriCAD T6 can create room structure in an easy and fast way

Tool of interior design which can let you finish room structure in several minutes. present the preliminary design to clients and improve closing rate. Convert to 3D and start Radiosity and present your design.

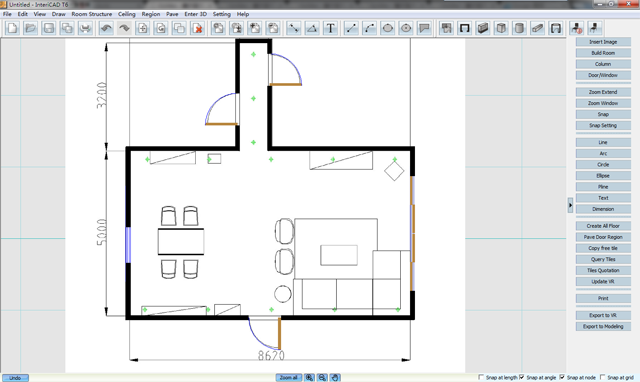
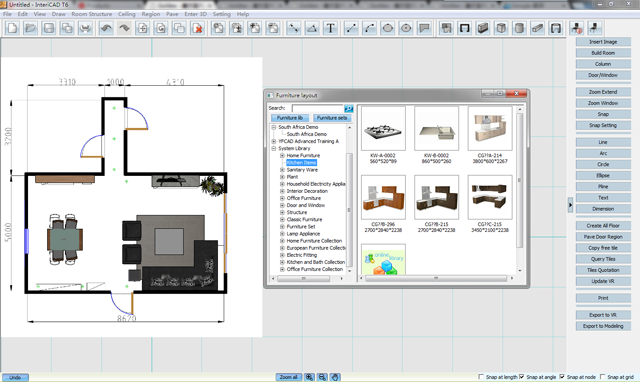
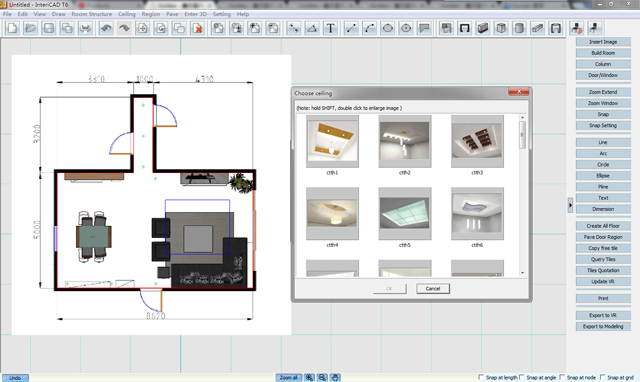
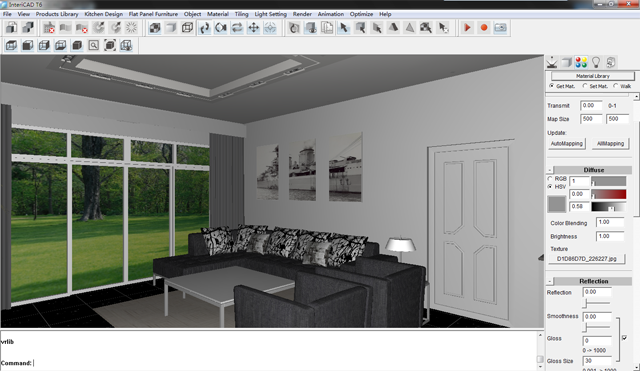
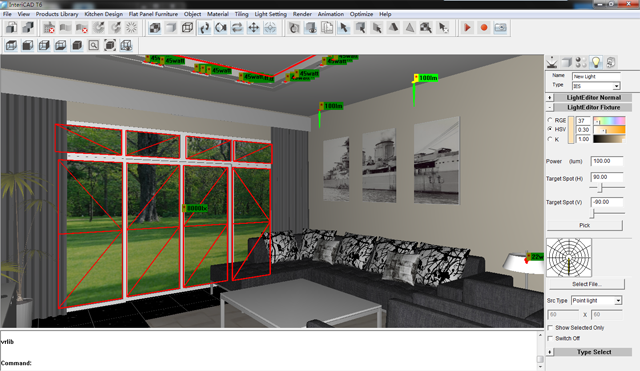
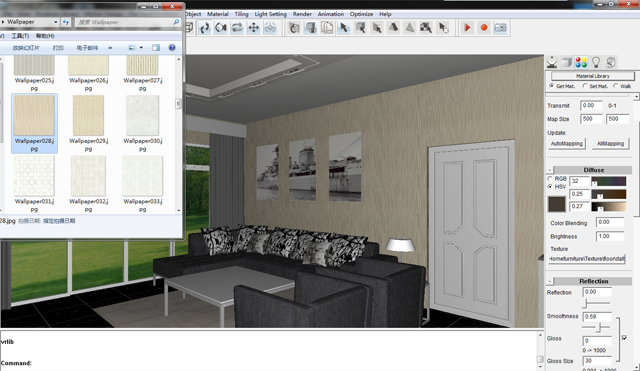
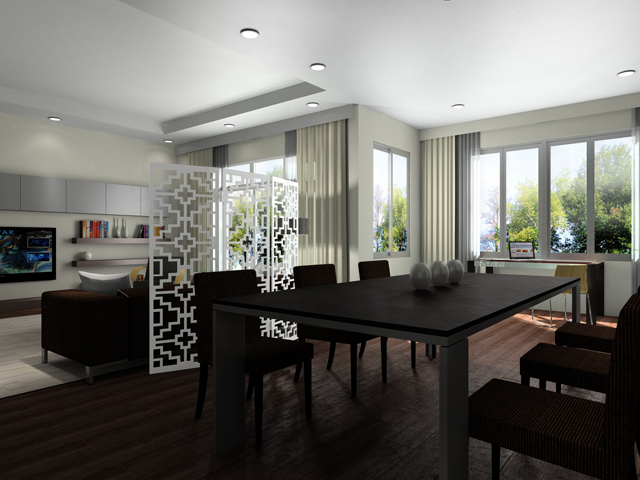
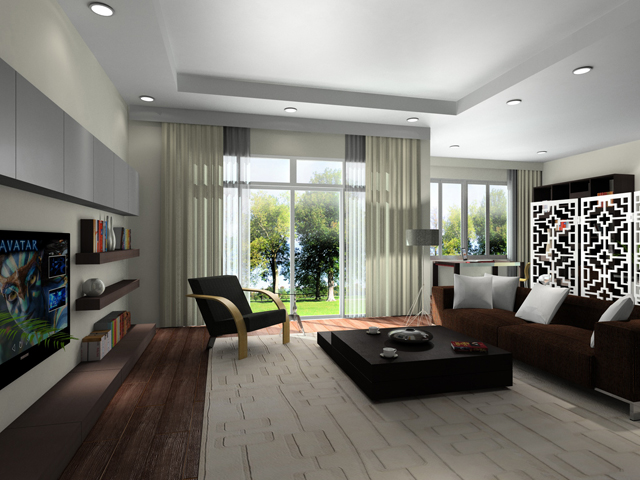
Benefited from one of the most advanced and intelligent rendering engines in the world, InteriCAD T6 allows users to carry out further editing on object, material, lighting in virtual reality, before delivering a photo realistic outcome.
